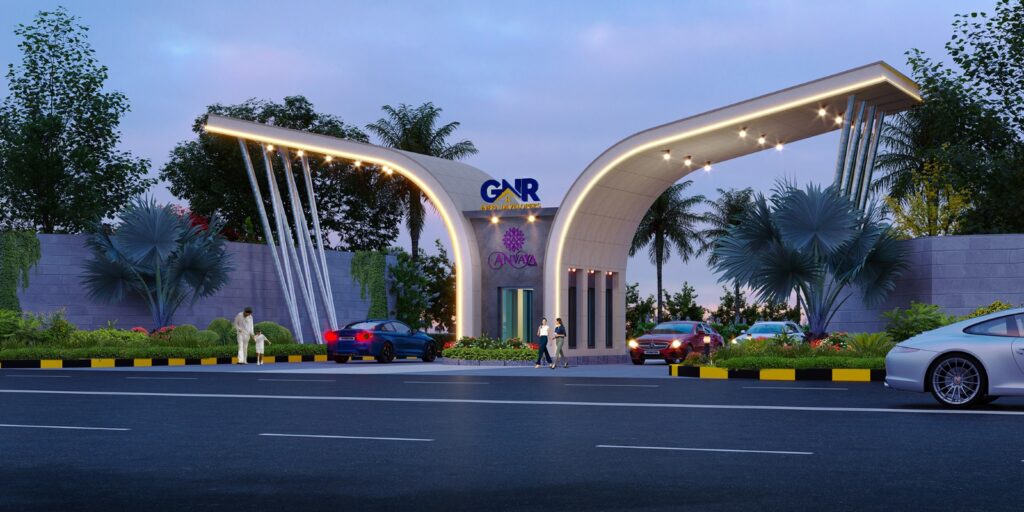Anvaya Villas
Description
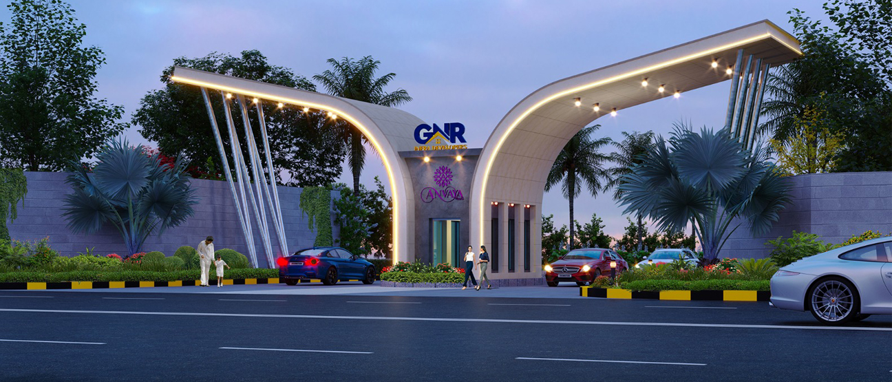
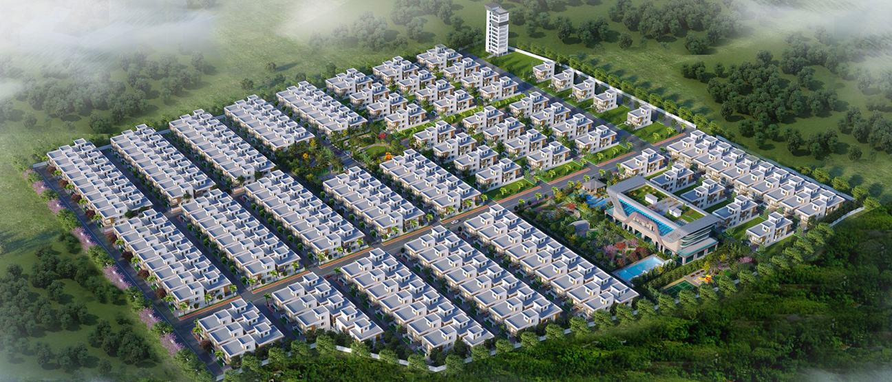
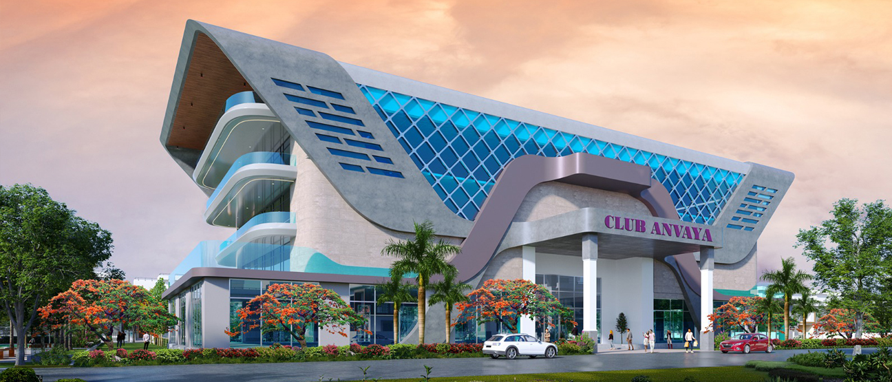
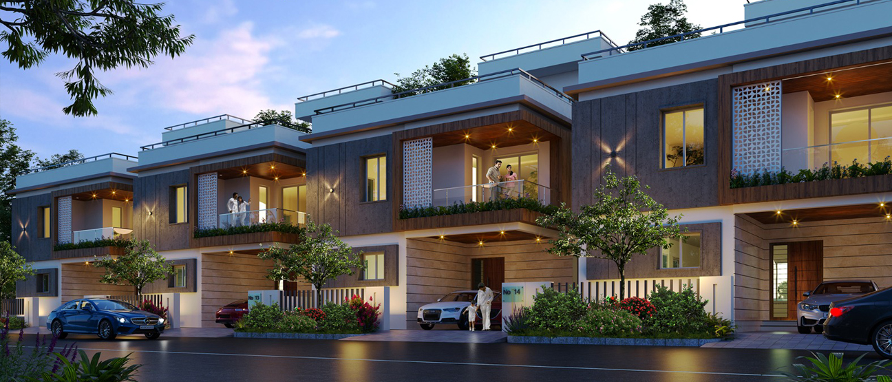

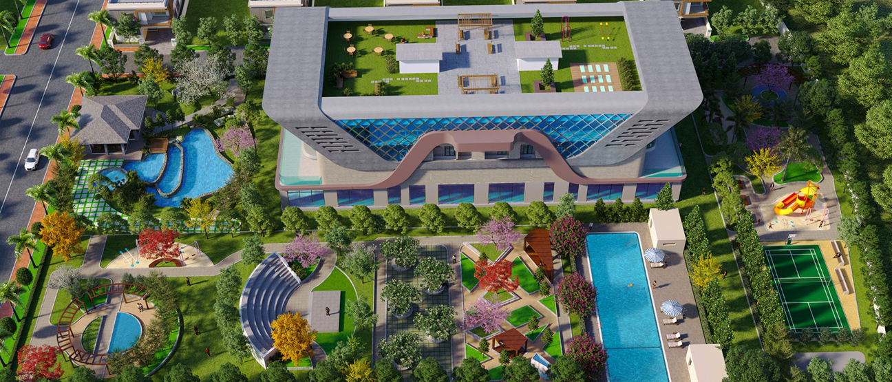
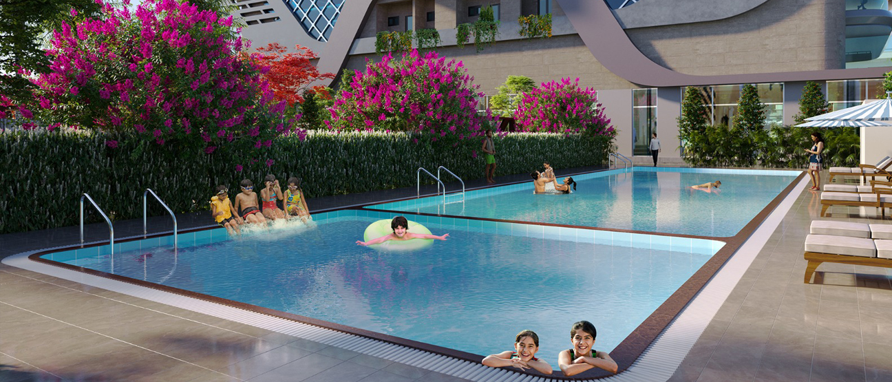
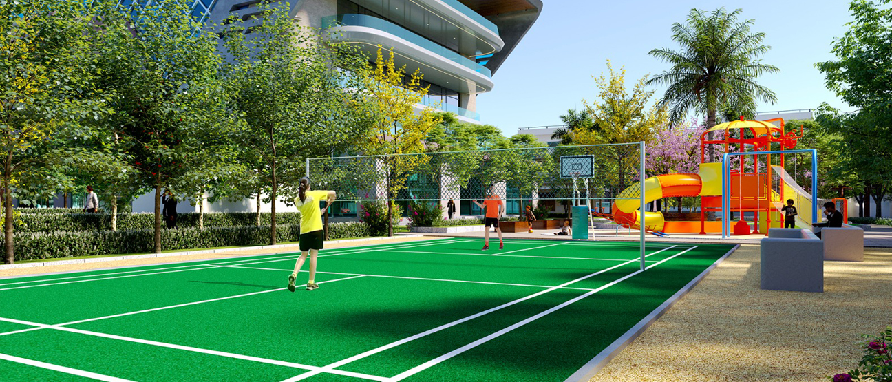
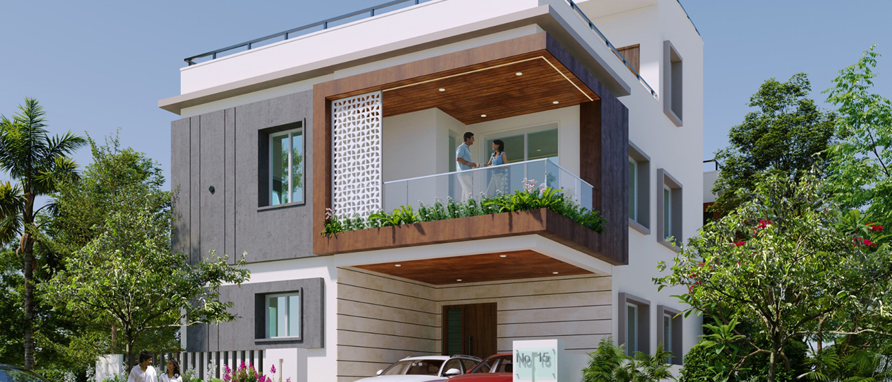
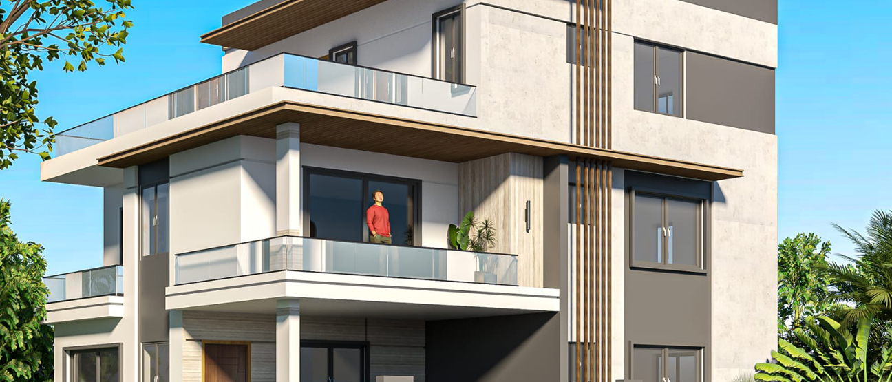
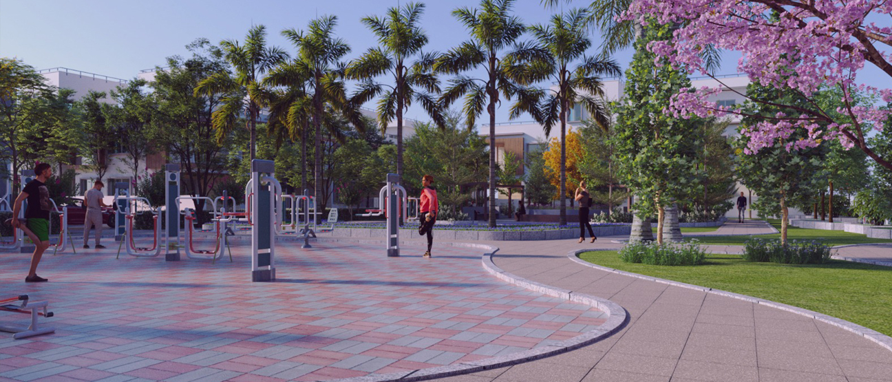
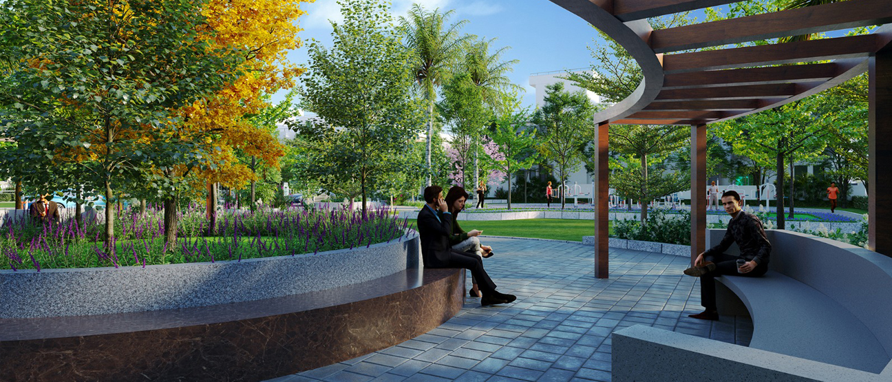












About Anvaya Villas
Anvaya Villas is a premium residential project by GNR Constructions, offering a unique blend of luxury, comfort, and serenity. Located in the picturesque locality of Timmapur, Kogarakalan, Anvaya Villas is designed for those who seek an elevated living experience amidst nature, without compromising on modern conveniences.
Each villa, available in 200 & 400 square yards, is meticulously crafted with contemporary architecture, spacious layouts, and high-quality finishes, ensuring a home that reflects your lifestyle and aspirations. Anvaya Villas promises more than just a house – it offers a community where every day feels like a retreat.
What Sets Us Apart?
At Anvaya Villas, luxury meets functionality with a host of thoughtfully designed amenities that cater to every age group. Whether you’re seeking relaxation, fitness, or recreation, you’ll find it all within the comfort of your home. Our villas feature:
- Elegant, Spacious Living Spaces with premium finishes.
- Lush Landscaped Gardens that offer peace and tranquility.
- Exclusive Amenities like a Meditation Space, Swimming Pool, Open Gym, and more.
- Children’s Play Area and Multipurpose Court for recreation and family fun.
A Well-Connected Community
Located in the fast-developing Timmapur area, Anvaya Villas offers excellent connectivity to Hyderabad through the Outer Ring Road (ORR), ensuring you’re never far from the city’s top destinations. Enjoy the convenience of nearby schools, hospitals, shopping centers, and more, all while living in a peaceful, green environment.
Your Dream Villa Awaits
Whether you’re looking for a luxurious family home or a sound investment, Anvaya Villas offers the perfect opportunity. With top-class amenities, a prime location, and exceptional craftsmanship, it’s time to make your dream villa a reality.
Property Overview
RERA NO
P02400008311
Sq Yds
200
Sq Yds
400
Villas
300+
Acers
30+
Amenities
50+
Clubhouse
50K Sqft
Parking
Yes
Type
Residencial
From Our Gallery
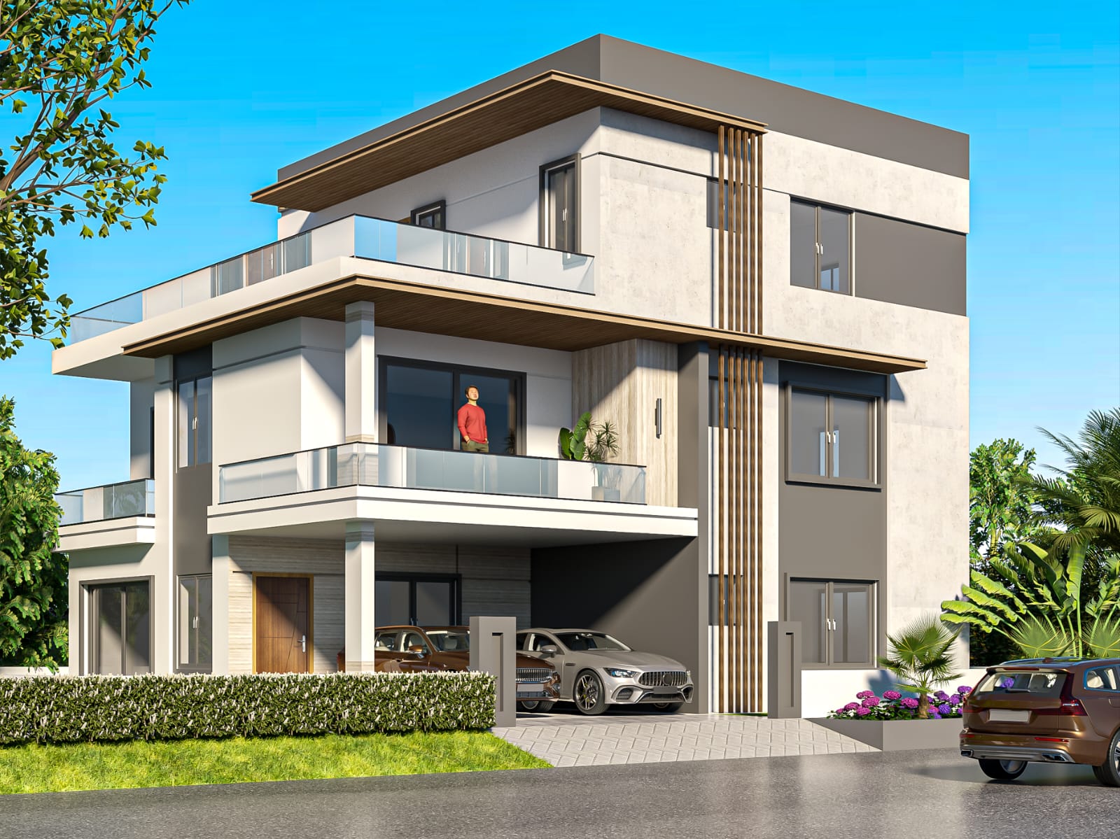
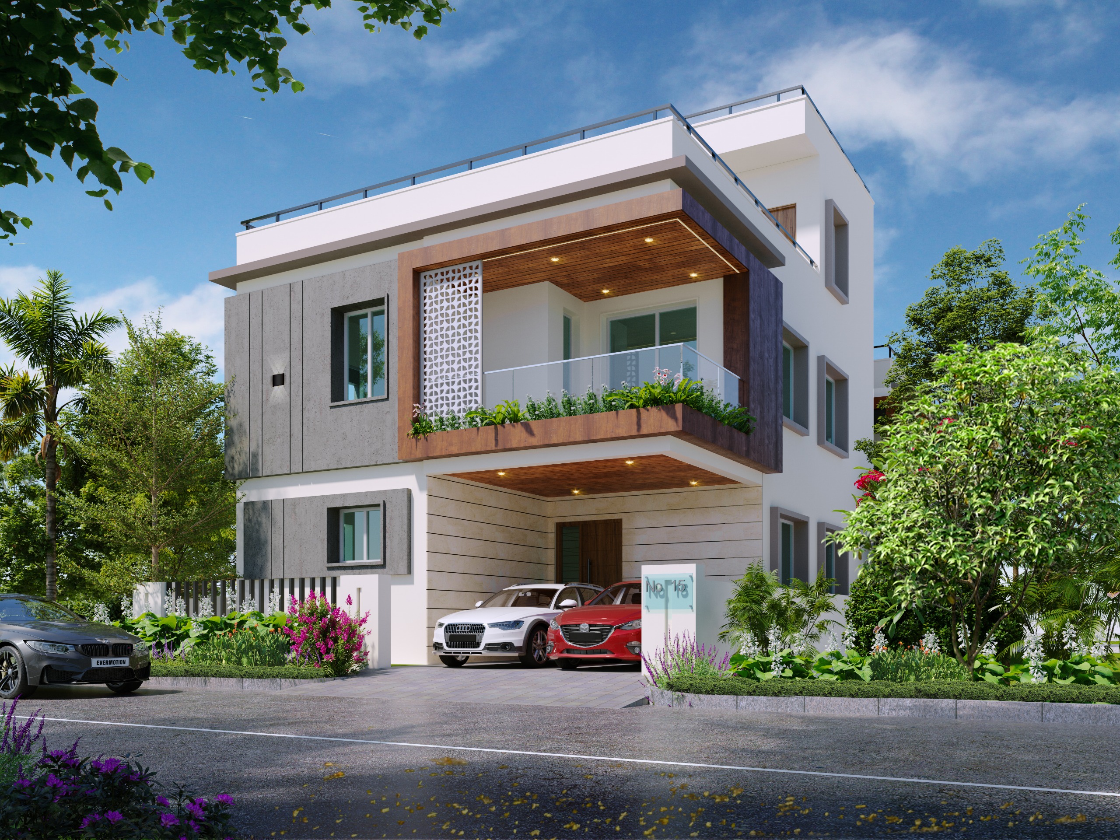
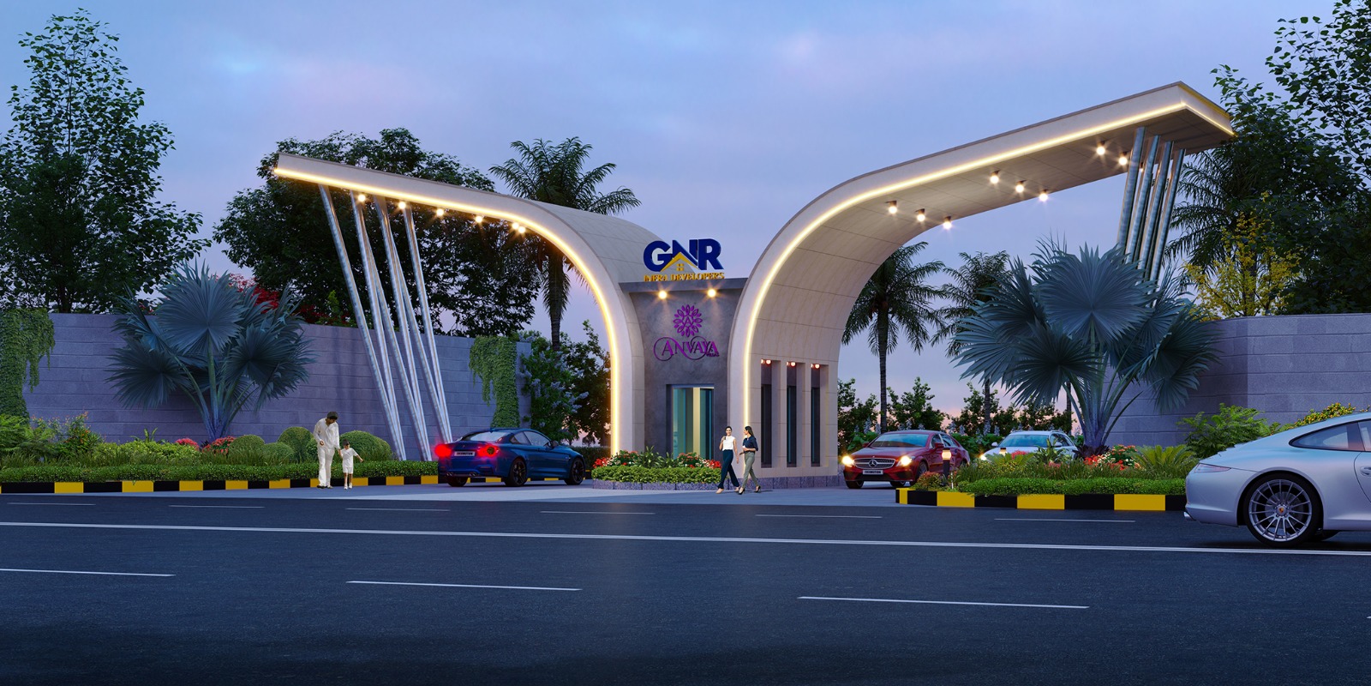
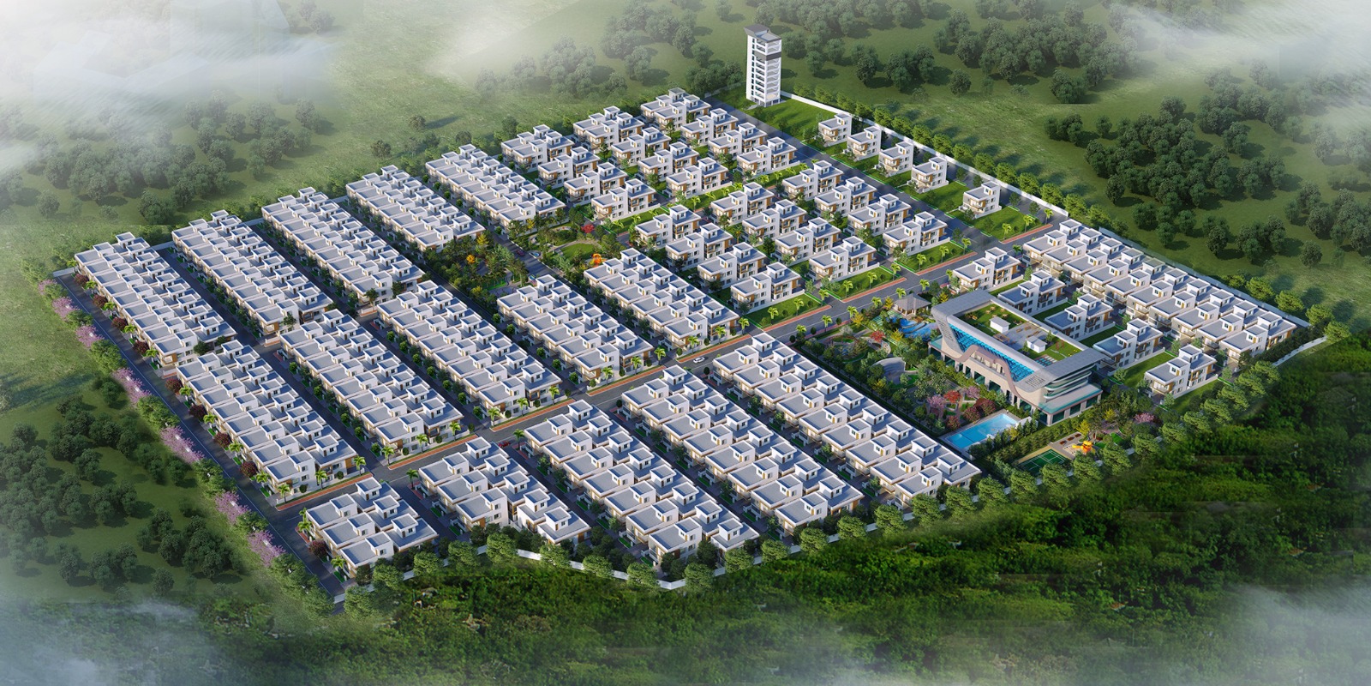
Features & amenities
- Entrance / Exit
- Meditation Space
- Multipurpose Court
- Cycle Parking Areas
- Multiple Seating Areas
- Tranformar Yard
- Water Tank
- Open Gym
- Walking Area
- Water Fountains
- Luxurious Landscape
- Children’s Play Area
- Play ground
- Pet Area
- Sand Pit
- Stage
- Party Lawn
- Pergolas
- Amphitheatre
- Swimming Pool
- Cycle Track
- Jogging Track
- Water Fountains
- Gazebos
- Club Anvaya
- Plaza Area
Location
200 Yds Villa Plan
Ground Floor Plan
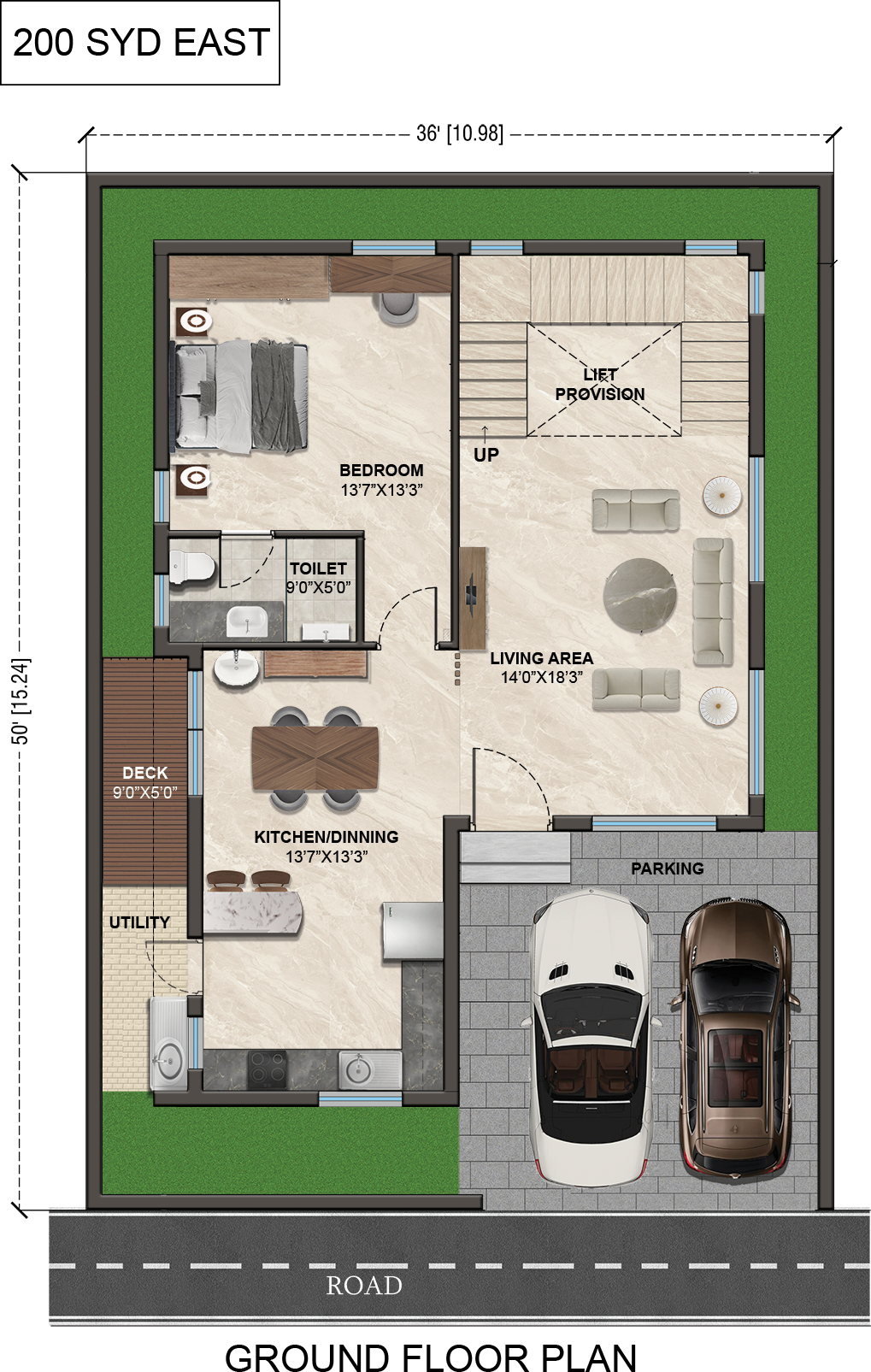
Ground Floor
This ground floor plan features a well-organized layout with thoughtful space utilization. The entrance opens into a spacious living area measuring 14’0″ x 18’3″, providing ample room for relaxation and entertainment. Adjacent to it, the kitchen and dining area of 13’7″ x 13’3″ is positioned for easy access, leading to a small utility area and a cozy outdoor deck. The plan also includes a bedroom of 13’7″ x 13’3″ with an attached toilet (9’0″ x 5’0″), ensuring privacy. Additionally, there’s convenient parking for two cars at the front, making this ground floor both functional and comfortable for modern living.
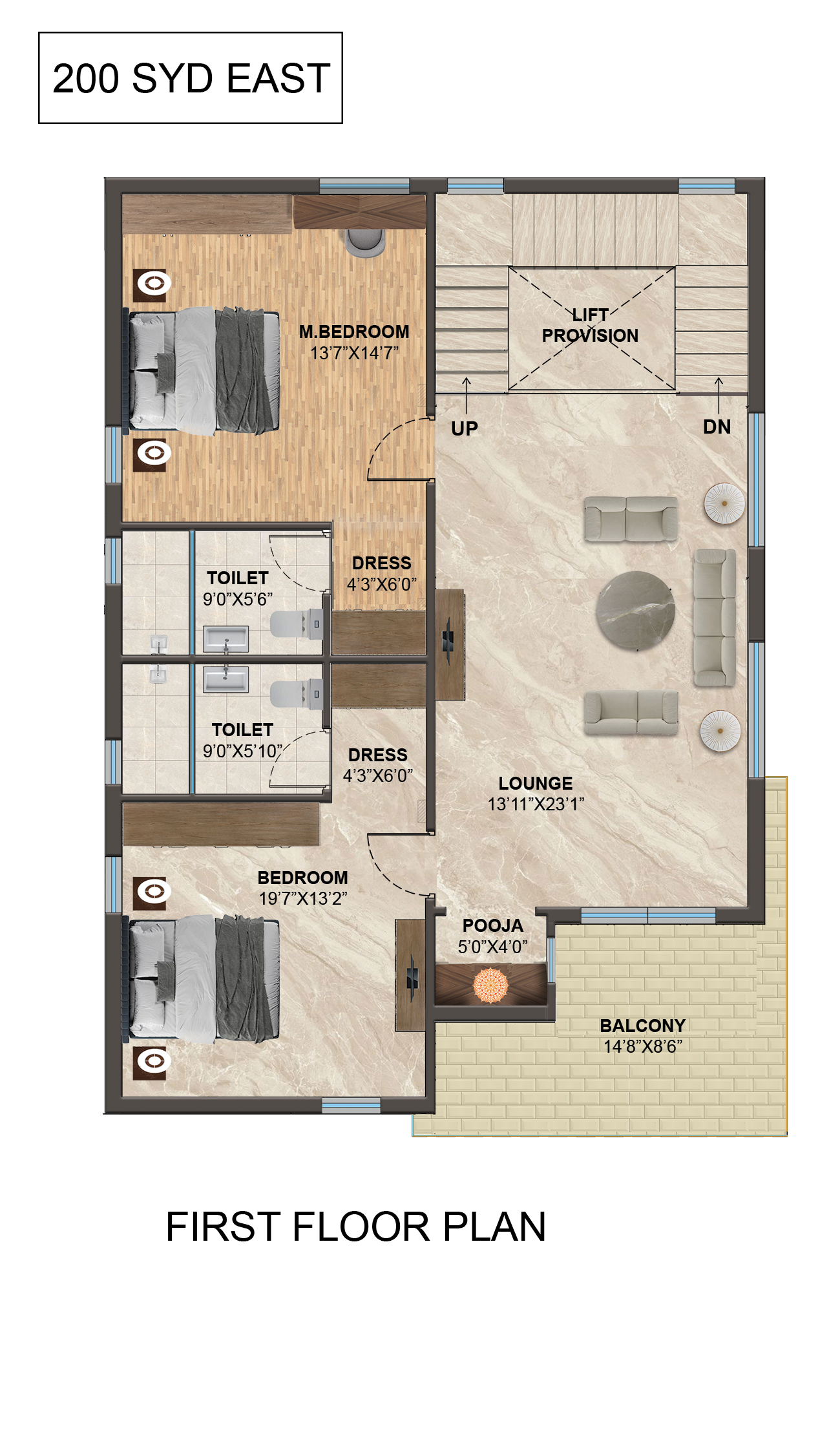
First Floor
This first-floor plan provides a well-balanced design for comfort and privacy. The floor includes a spacious Master Bedroom (13’7″ x 14’7″) with an attached dressing area (4’3″ x 6’0″) and an en-suite toilet (9’0″ x 5’6″). There’s an additional bedroom (19’7″ x 13’2″) with its own dressing area and an attached toilet (9’0″ x 5’10”). A cozy lounge area (13’11” x 23’1″) acts as a central gathering space, while the dedicated pooja room (5’0″ x 4’0″) provides a serene spot for spiritual activities. The floor also features a balcony (14’8″ x 8’6″) to enjoy outdoor views and fresh air, making this floor plan ideal for relaxation and family living.
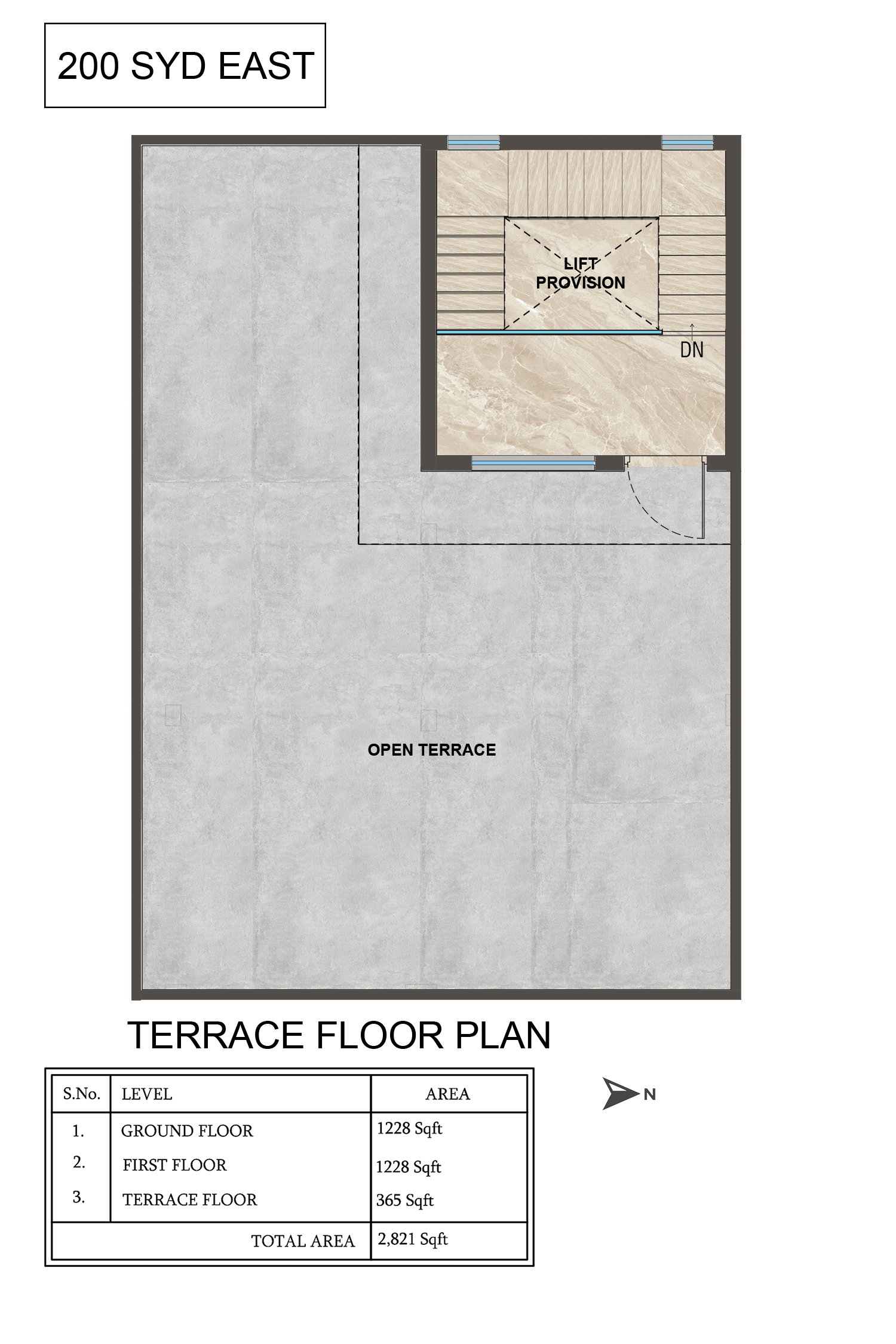
Terrace Floor
This terrace floor plan showcases an expansive open terrace area, offering a versatile outdoor space perfect for relaxing, entertaining, or even setting up a rooftop garden. The terrace is easily accessible via stairs, with a provision for a lift for added convenience. This open terrace provides ample room for outdoor seating, enjoying the fresh air, and taking in scenic views, making it an ideal extension of the home’s living space.
Project Video
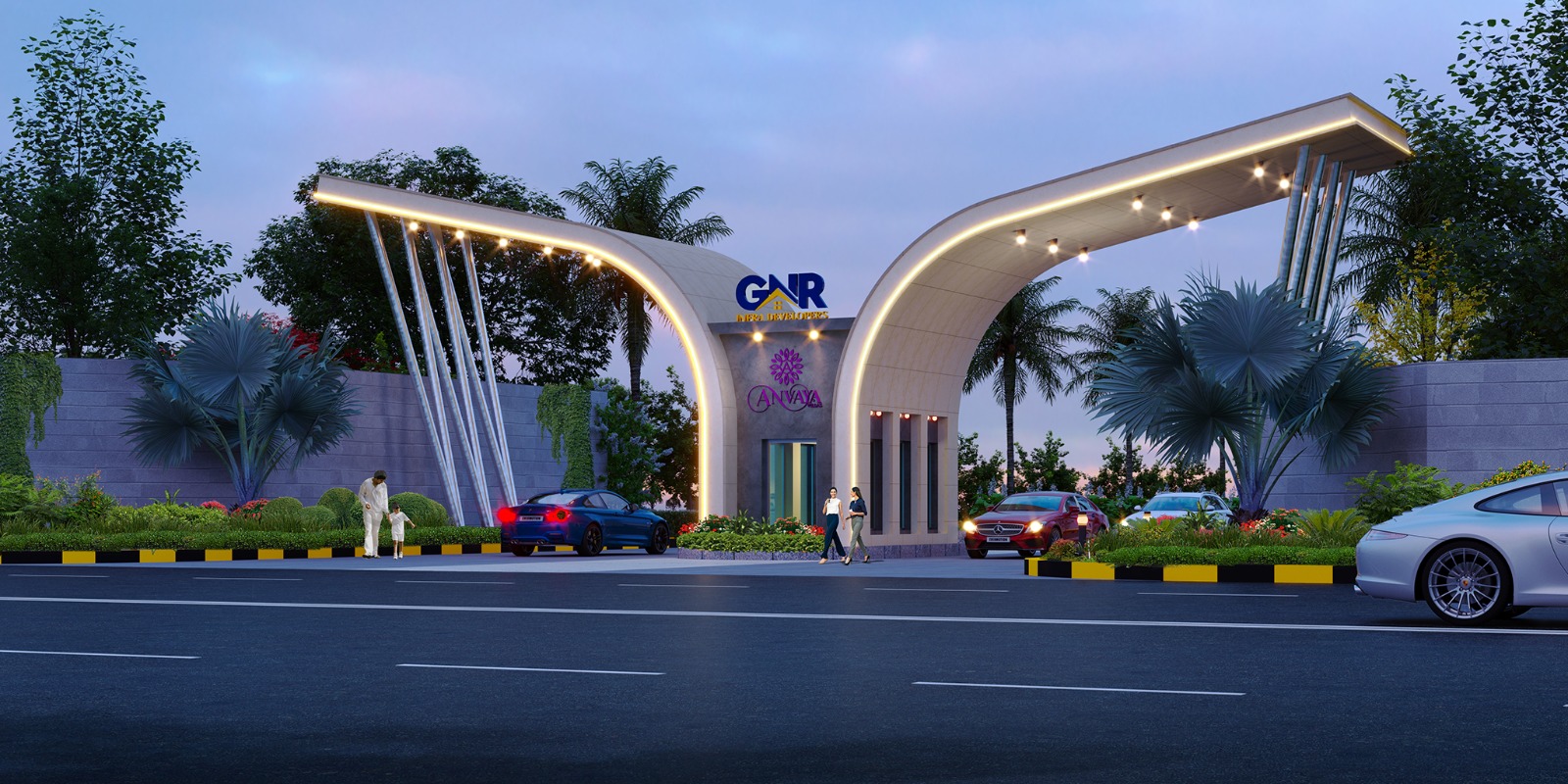
Tag
Video
Location
Contact Information
Contact Listings Owner Form
Review
Login to Write Your ReviewThere are no reviews yet.

